Waterside at Lynnhaven - Apartment Living in Virginia Beach, VA
About
Welcome to Waterside at Lynnhaven
888 S Club House Road Virginia Beach, VA 23452P: 757-468-3000 TTY: 711
Office Hours
Monday through Friday: 9:00 AM to 5:00 PM. Saturday and Sunday: Closed.
Are you looking for an apartment or townhome for rent in Virginia Beach, VA? If you answered yes, look no further than Waterside at Lynnhaven, a quaint community near West Neck Creek in Princess Anne County. Our convenient location is just minutes from a wide selection of shopping, dining, and entertainment options. Proximity to Interstate 264 and 64 makes commuting around town a breeze.
Choose the perfect apartment or townhome from our one, two, and three-bedroom floor plans. Residences feature central air and heating and ceiling fans for comfort year-round. Prepare gourmet meals in your all-electric kitchen with a dishwasher and refrigerator. Our other amenities include carpeted flooring, mini blinds, extra storage, walk-in closets, and an in-home washer and dryer. Take heart in knowing pets are welcome, too, so bring them along.
The amenities do not stop at your front door; we have something for every lifestyle. Take heart in knowing our on-call and on-site maintenance team will handle any needs. Resident children will love playing on the playground. Please relax and enjoy the scenery of our beautiful landscaping, or take a cool and refreshing dip in our shimmering swimming pool. Call us today and schedule a tour to see why Waterside at Lynnhaven should be your next home.
If you are looking for affordable housing - Welcome Home! Call us to find out more about specials we may have.
Floor Plans
1 Bedroom Floor Plan
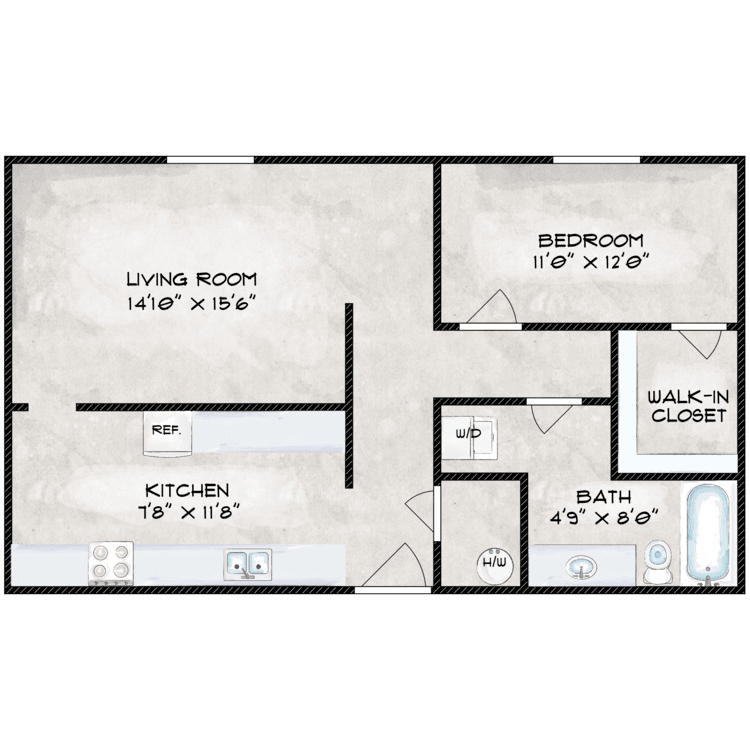
One Bedroom
Details
- Beds: 1 Bedroom
- Baths: 1
- Square Feet: 680 approx.
- Rent: $999
- Deposit: $300 and up
Floor Plan Amenities
- All-electric Kitchen
- Balcony or Patio
- Cable Ready
- Carpeted Floors
- Ceiling Fans
- Central Air and Heating
- Dishwasher
- Extra Storage
- Mini Blinds
- Refrigerator
- Satellite Ready
- Vertical Blinds
- Walk-in Closets
- Washer and Dryer Connections
- Washer and Dryer in Home
* In Select Apartment Homes
Floor Plan Photos
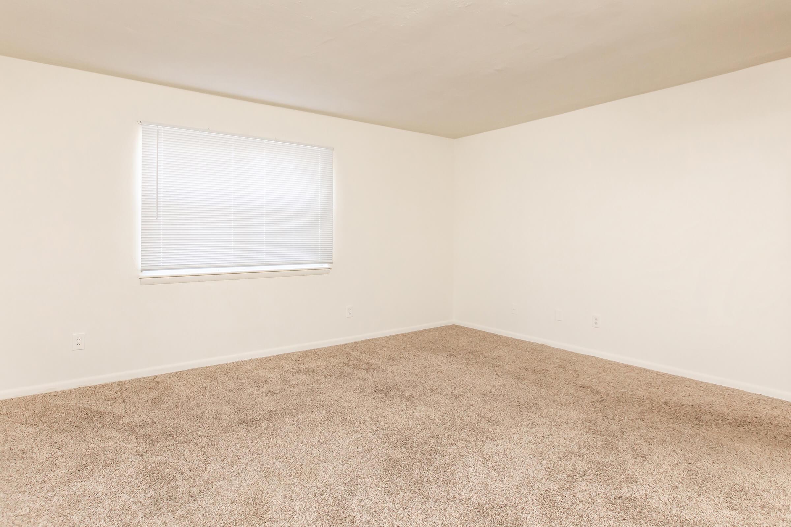
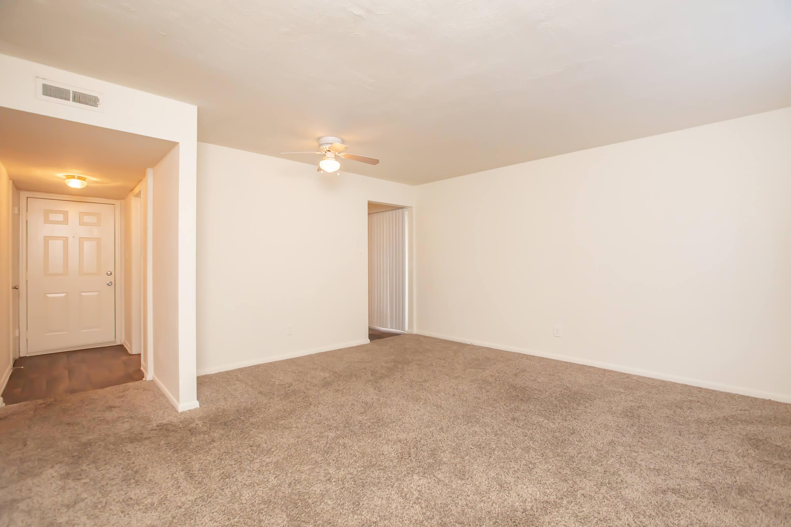
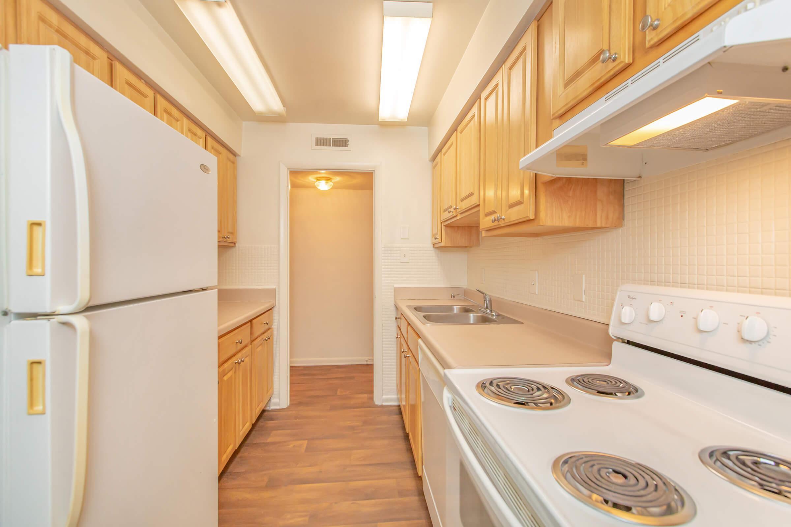
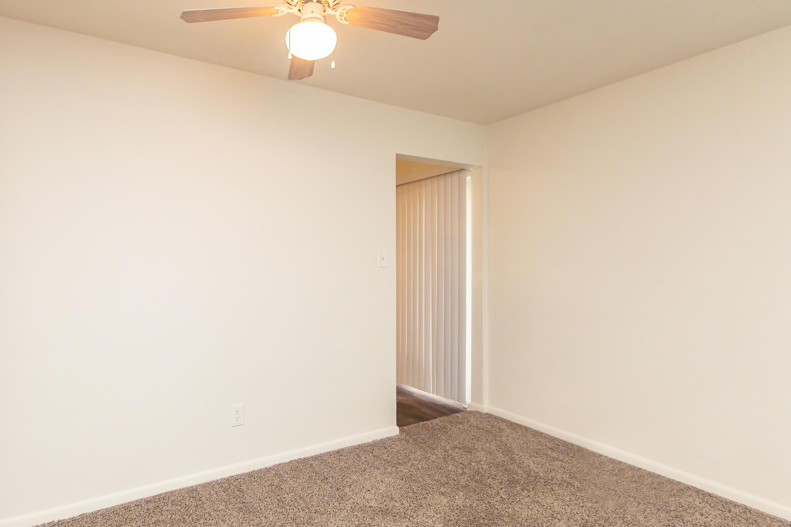
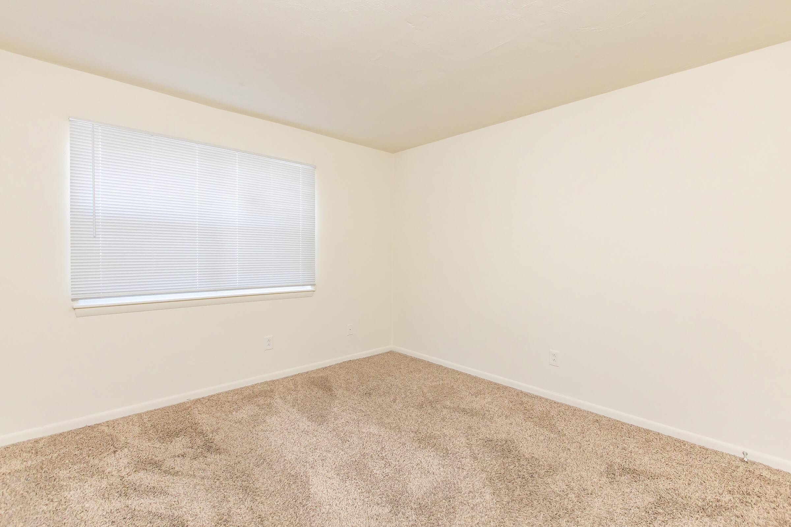
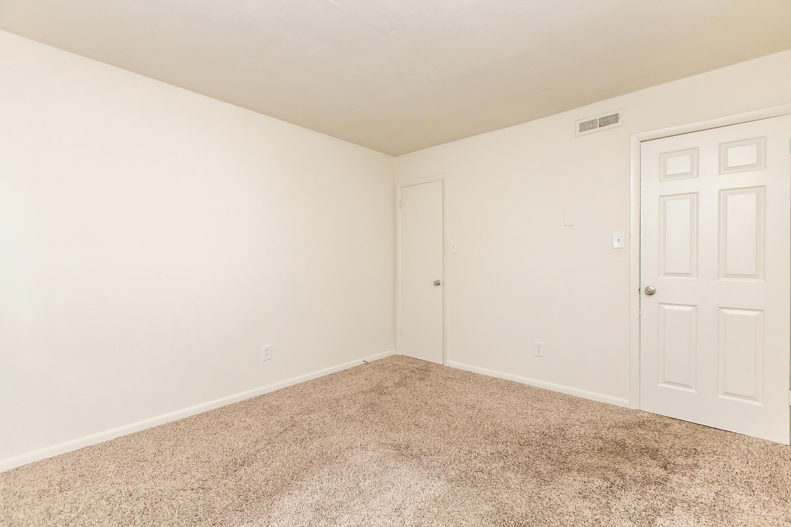

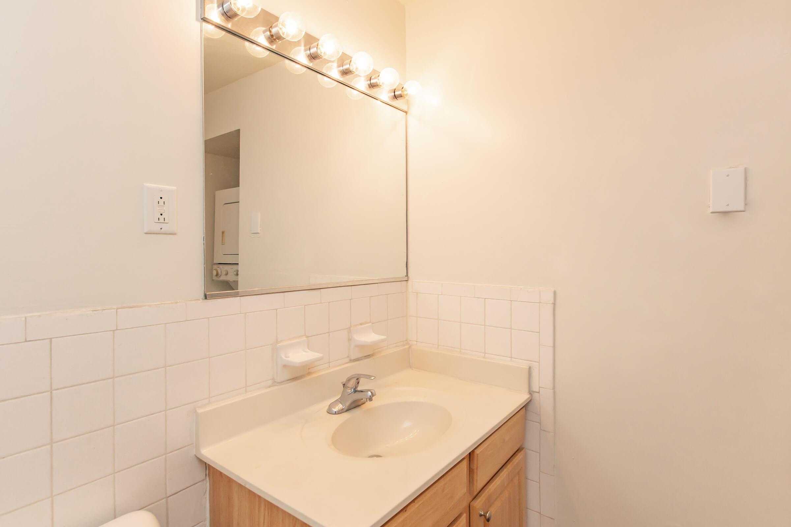
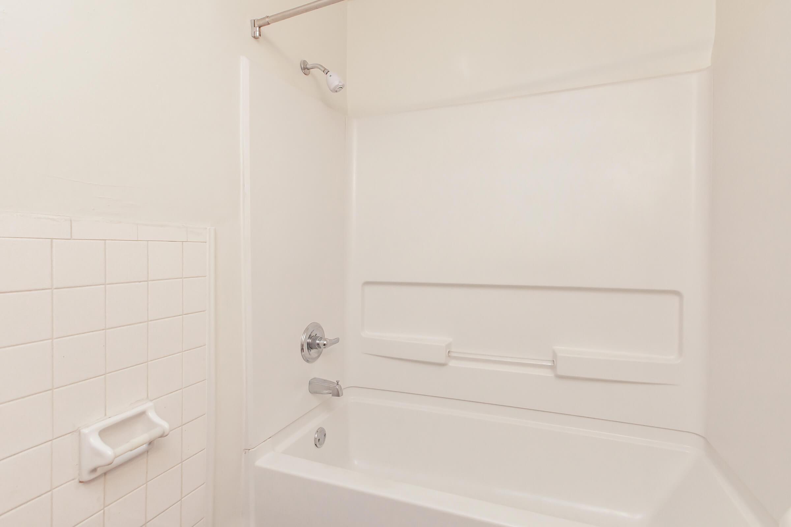
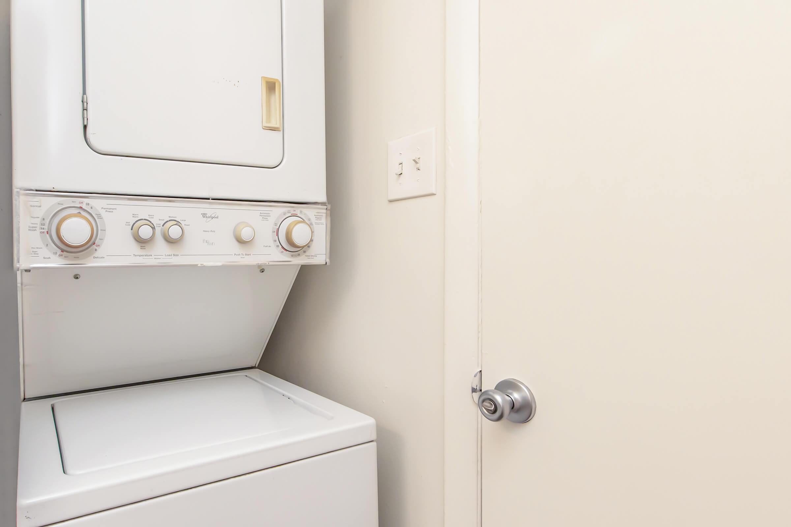
2 Bedroom Floor Plan
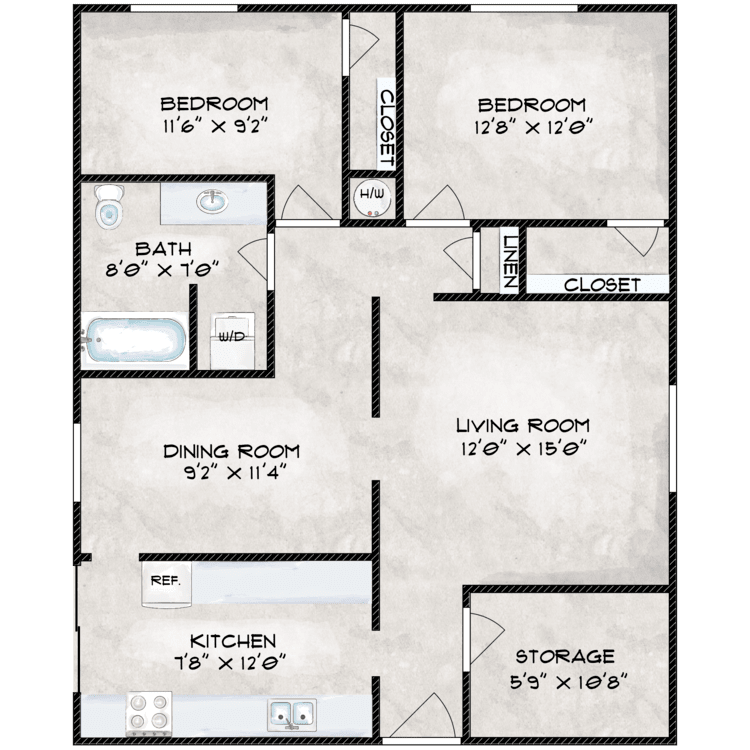
Two Bedroom
Details
- Beds: 2 Bedrooms
- Baths: 1
- Square Feet: 860 approx.
- Rent: $1099
- Deposit: $300 and up
Floor Plan Amenities
- All-electric Kitchen
- Balcony or Patio
- Cable Ready
- Carpeted Floors
- Ceiling Fans
- Central Air and Heating
- Dishwasher
- Extra Storage
- Mini Blinds
- Refrigerator
- Satellite Ready
- Vertical Blinds
- Walk-in Closets
- Washer and Dryer Connections
- Washer and Dryer in Home
* In Select Apartment Homes
Floor Plan Photos
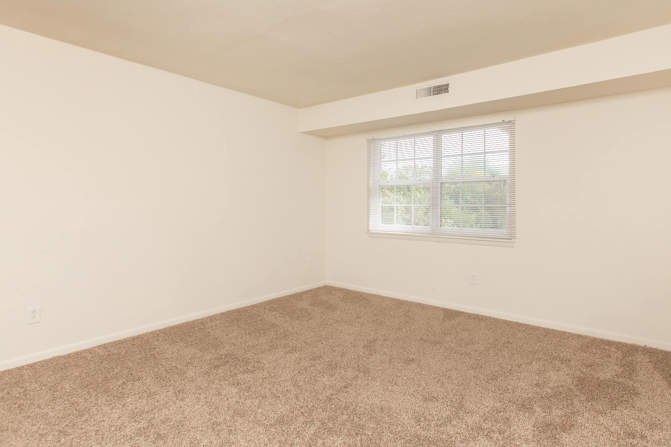
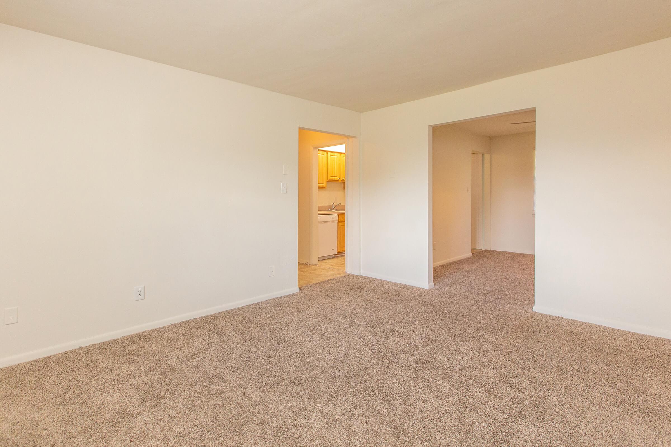
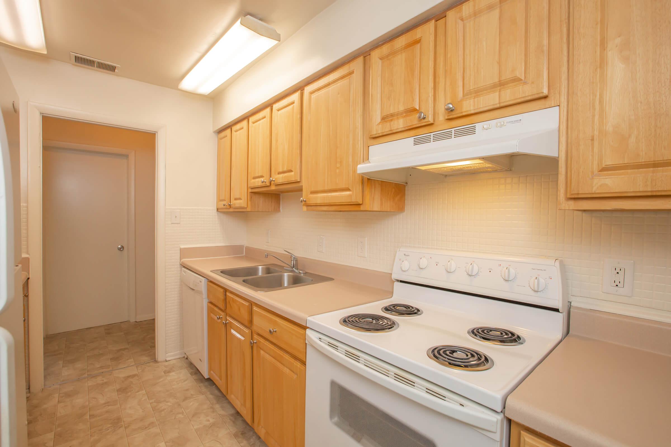
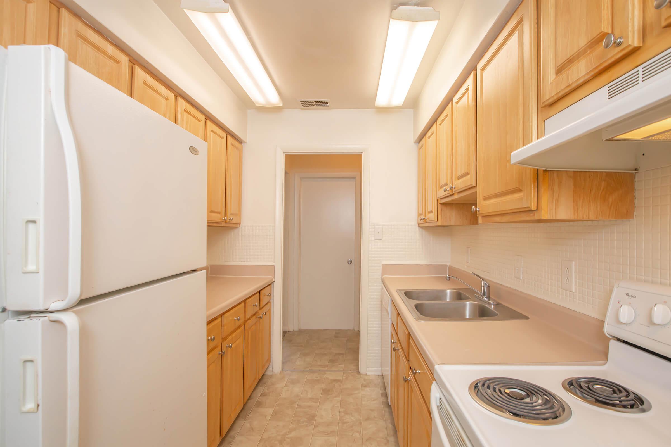
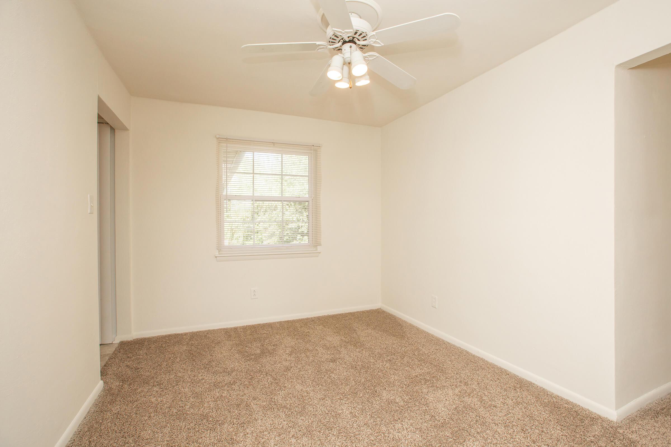
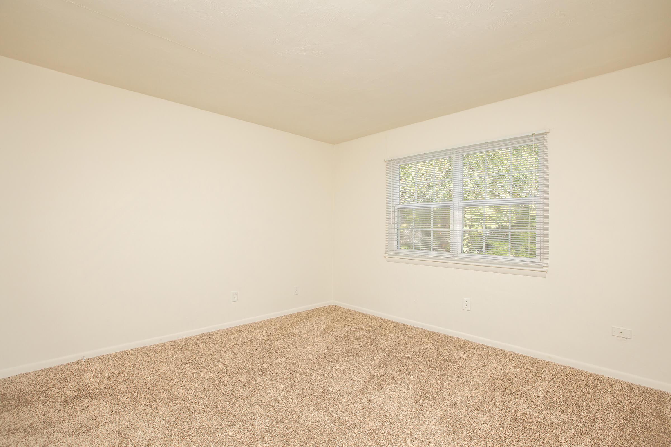
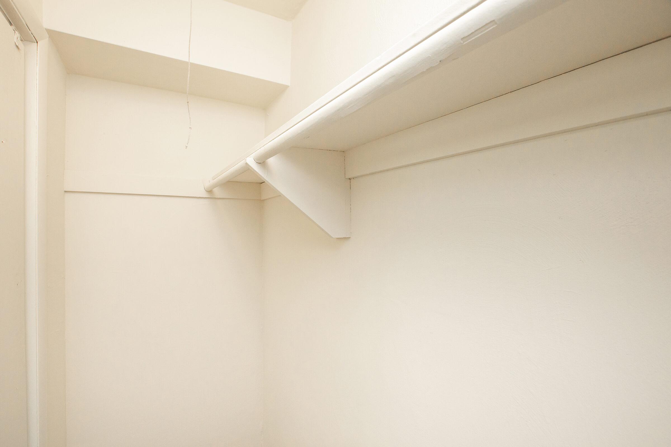
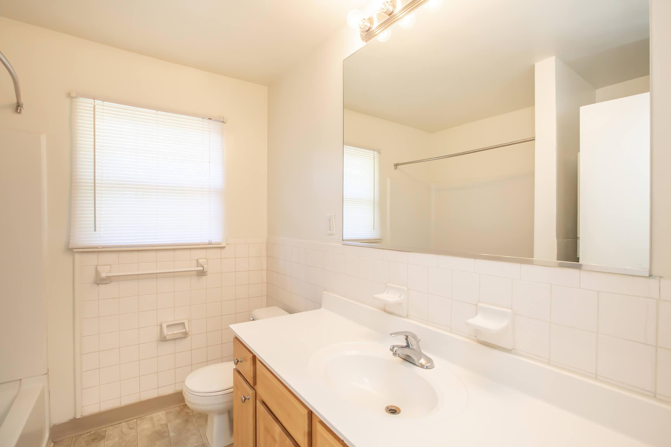
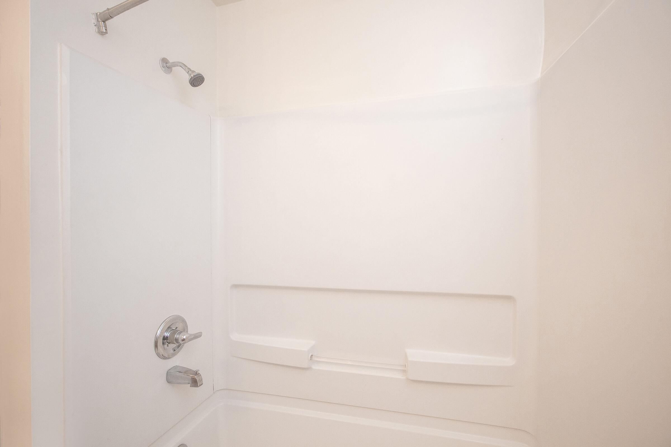
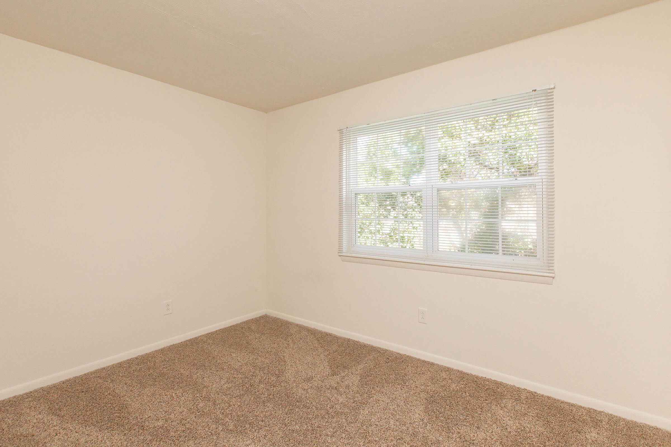
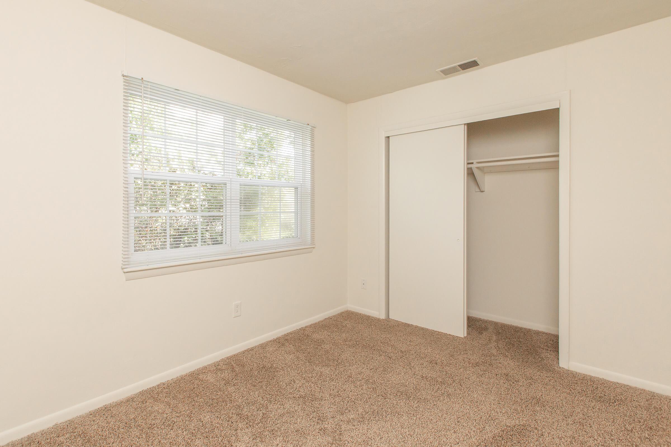
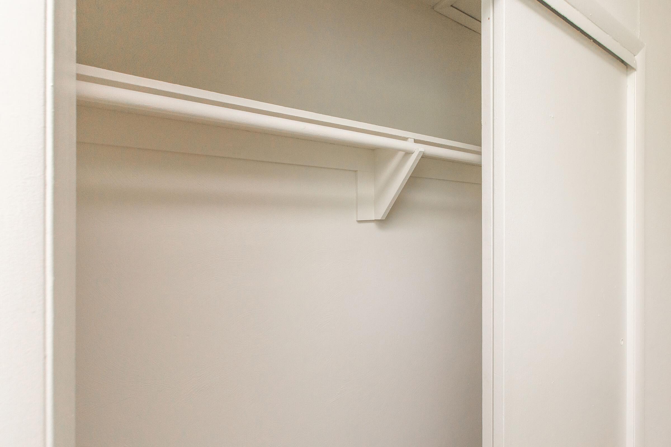

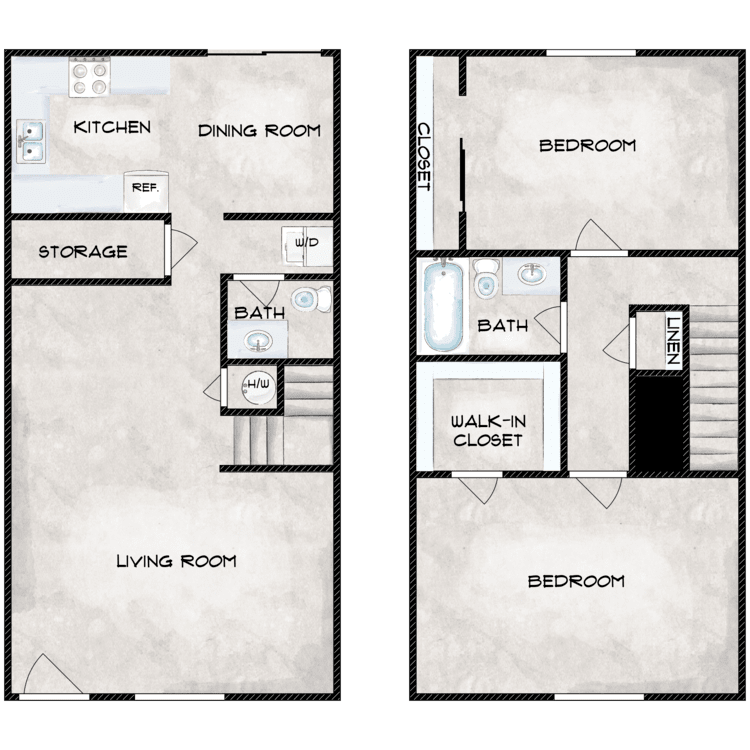
Two Bedroom 1.5 Bath
Details
- Beds: 2 Bedrooms
- Baths: 1.5
- Square Feet: 950 approx.
- Rent: $1235
- Deposit: $300 and up
Floor Plan Amenities
- All-electric Kitchen
- Balcony or Patio
- Cable Ready
- Carpeted Floors
- Ceiling Fans
- Central Air and Heating
- Dishwasher
- Extra Storage
- Mini Blinds
- Refrigerator
- Satellite Ready
- Vertical Blinds
- Walk-in Closets
- Washer and Dryer Connections
- Washer and Dryer in Home
* In Select Apartment Homes
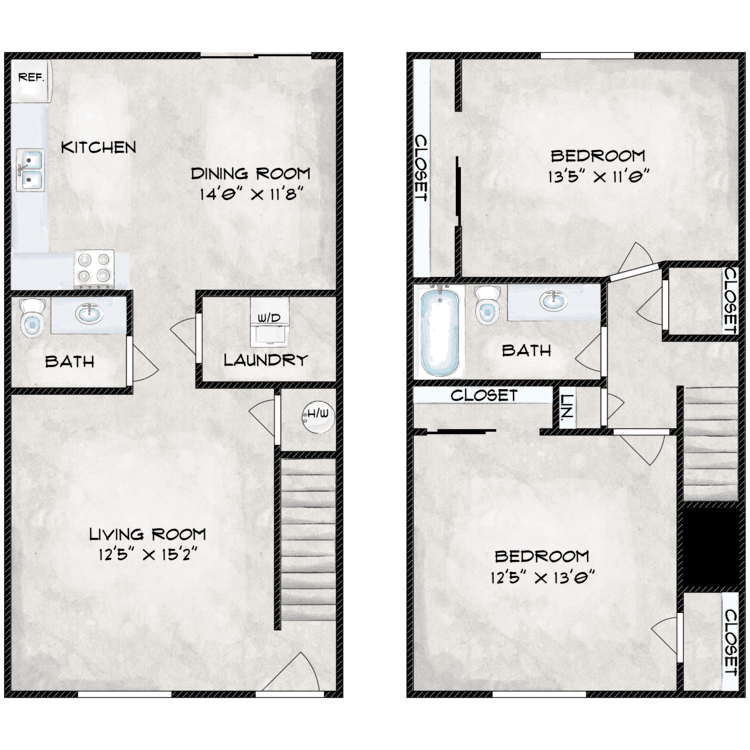
Two Bedroom TH
Details
- Beds: 2 Bedrooms
- Baths: 1.5
- Square Feet: 950 approx.
- Rent: $1235
- Deposit: $300 and up
Floor Plan Amenities
- All-electric Kitchen
- Balcony or Patio
- Cable Ready
- Carpeted Floors
- Ceiling Fans
- Central Air and Heating
- Dishwasher
- Extra Storage
- Mini Blinds
- Refrigerator
- Satellite Ready
- Vertical Blinds
- Walk-in Closets
- Washer and Dryer Connections
- Washer and Dryer in Home
* In Select Apartment Homes
Floor Plan Photos
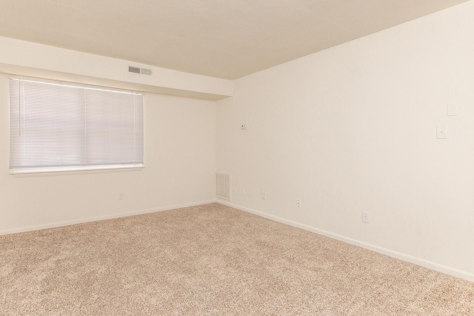

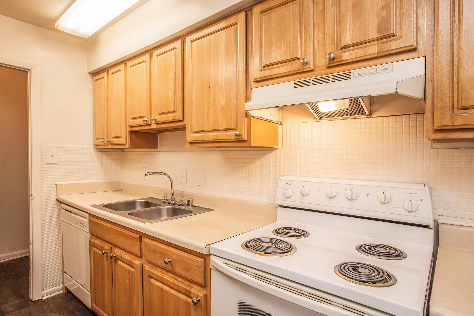
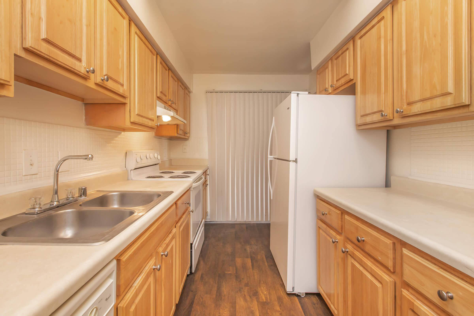
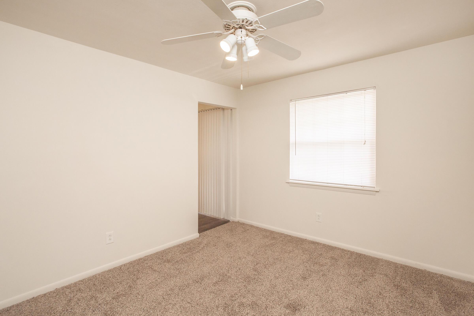
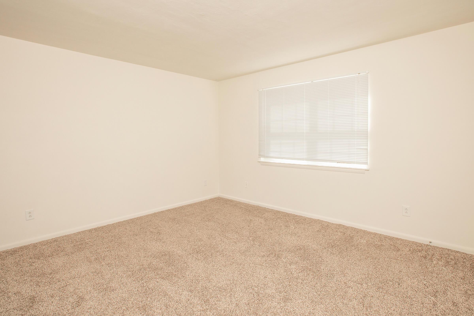
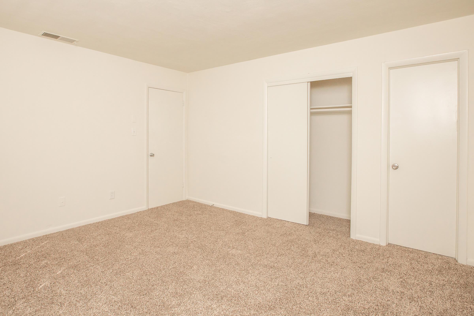
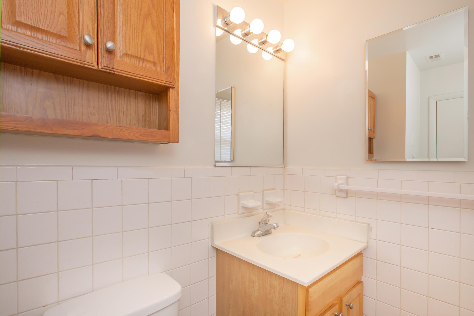
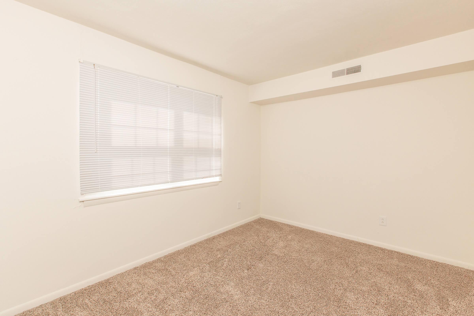
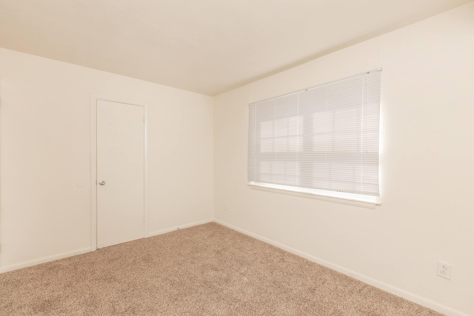
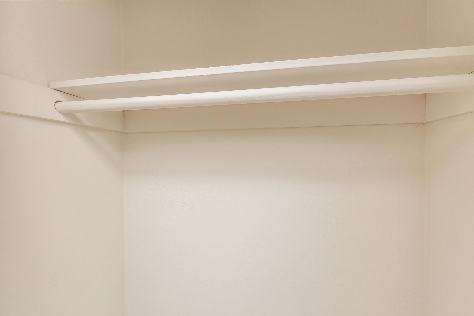
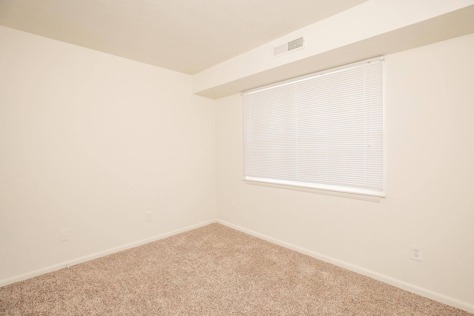
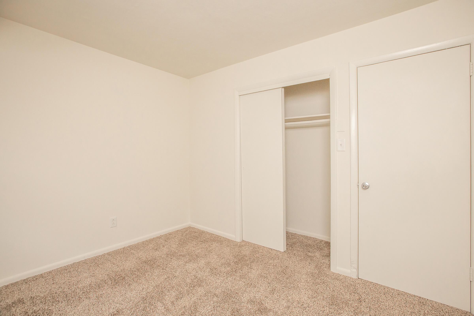
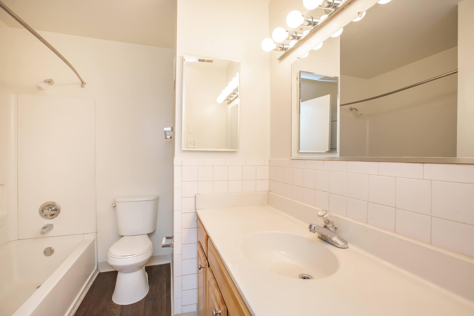
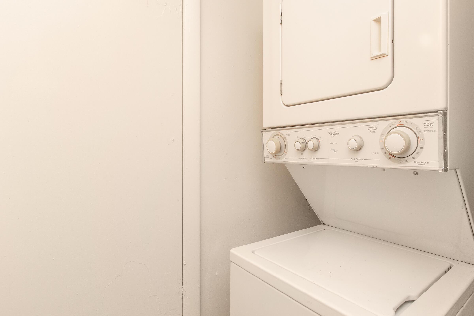
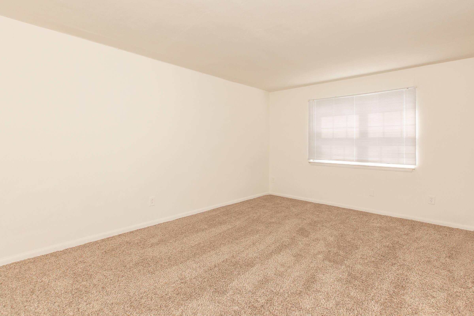
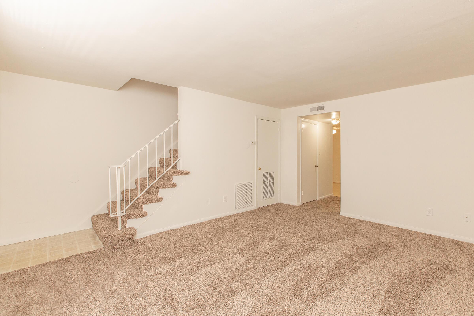
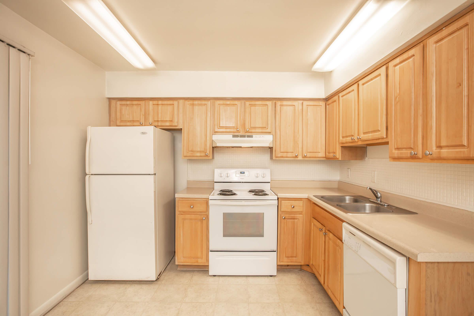

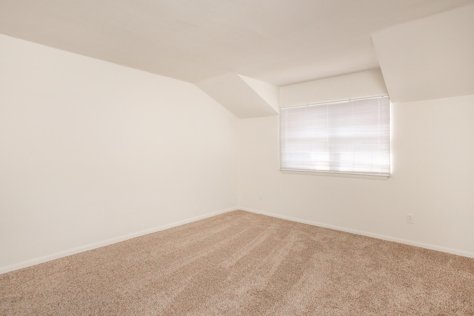
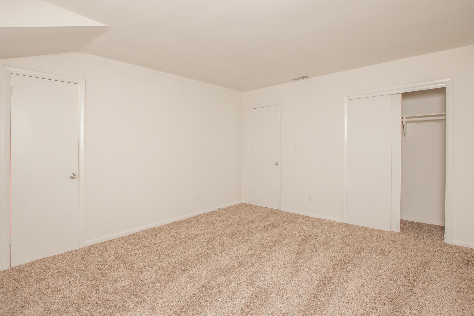
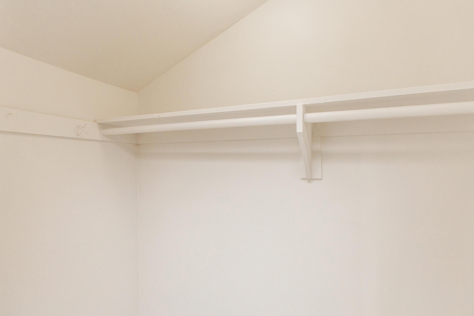
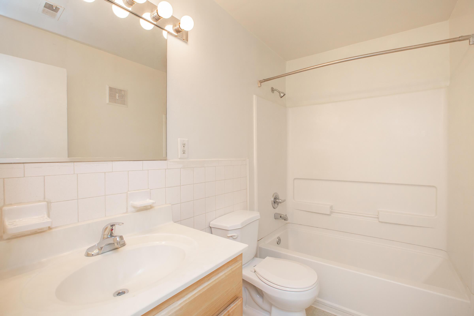
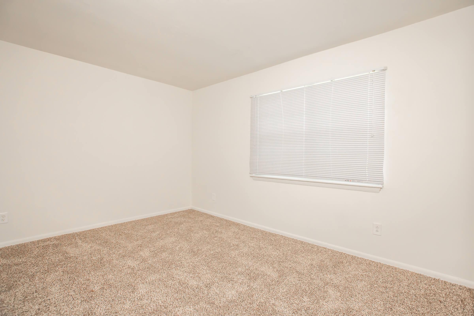


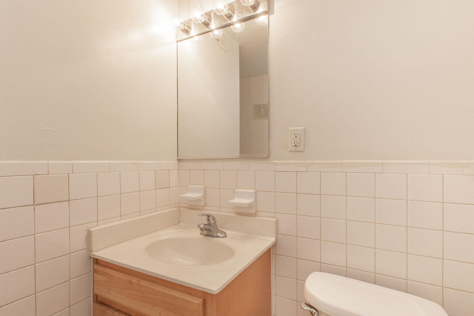
3 Bedroom Floor Plan
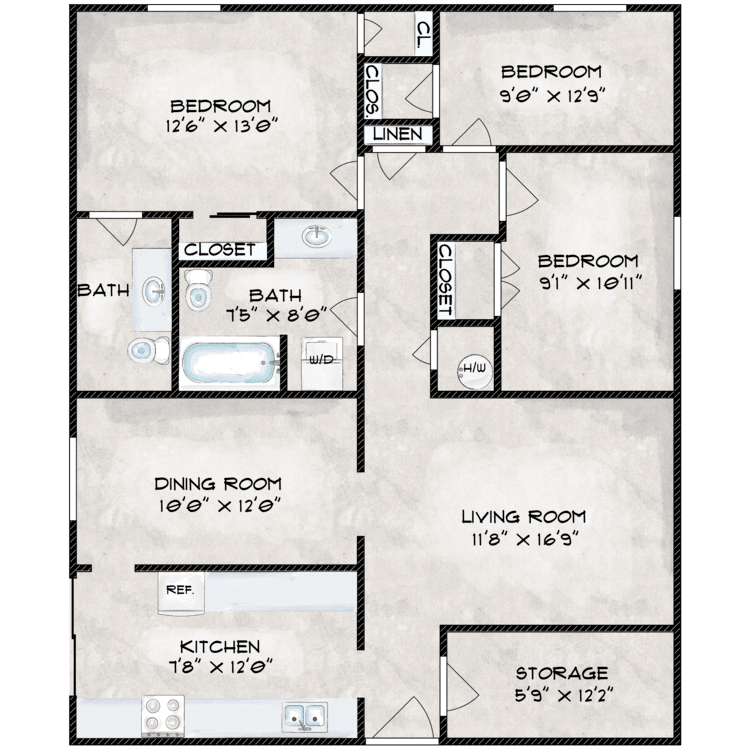
Three Bedroom
Details
- Beds: 3 Bedrooms
- Baths: 1.5
- Square Feet: 1050 approx.
- Rent: $1315
- Deposit: $300 and up
Floor Plan Amenities
- All-electric Kitchen
- Balcony or Patio
- Cable Ready
- Carpeted Floors
- Ceiling Fans
- Central Air and Heating
- Dishwasher
- Extra Storage
- Mini Blinds
- Refrigerator
- Satellite Ready
- Vertical Blinds
- Walk-in Closets
- Washer and Dryer Connections
- Washer and Dryer in Home
* In Select Apartment Homes
Community Map
If you need assistance finding a unit in a specific location please call us at 757-468-3000 TTY: 711.
Amenities
Explore what your community has to offer
Community Amenities
- Access to Public Transportation
- Assigned Parking
- Beautiful Landscaping
- Cable Available
- Copy & Fax Services
- Corporate Housing
- Easy Access to Freeways
- Easy Access to Shopping
- Guest Parking
- High-speed Internet Access
- Military Discounts Available 2.5%
- On-call Maintenance
- On-site Maintenance
- Playground
- Public Parks Nearby
- Section 8 Welcome
- Senior Discounts Available
- Shimmering Swimming Pool
- Short-term Leasing
Apartment Features
- All-electric Kitchen
- Balcony or Patio
- Cable Ready
- Carpeted Floors
- Ceiling Fans
- Central Air and Heating
- Dishwasher
- Extra Storage
- Mini Blinds
- Refrigerator
- Satellite Ready
- Vertical Blinds
- Walk-in Closets
- Washer and Dryer Connections
- Washer and Dryer in Home
Pet Policy
Pets Welcome Upon Approval. Breed restrictions apply. Limit of two pets per home. Maximum adult weight is 35 pounds and under. Non-refundable pet fee. Monthly pet rent will be charged per pet.
Photos
Community Amenities
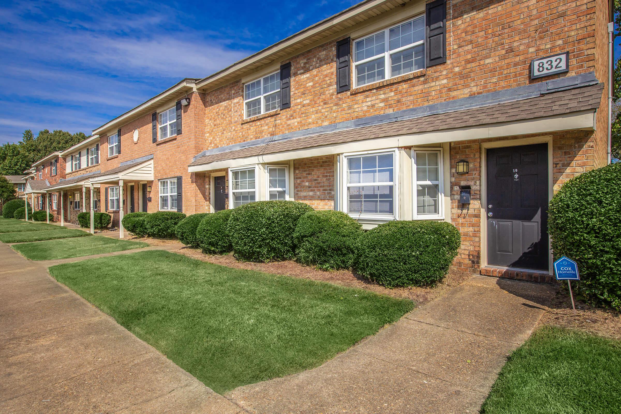
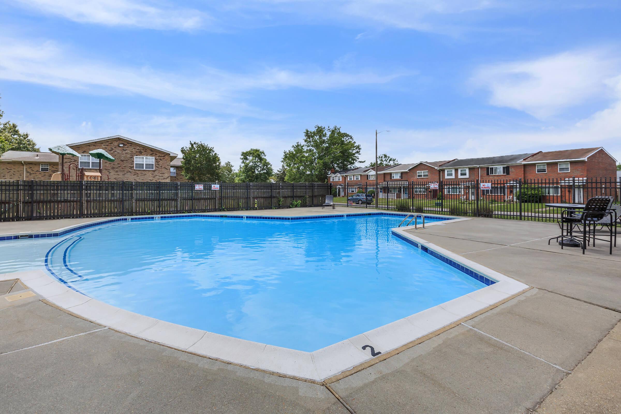
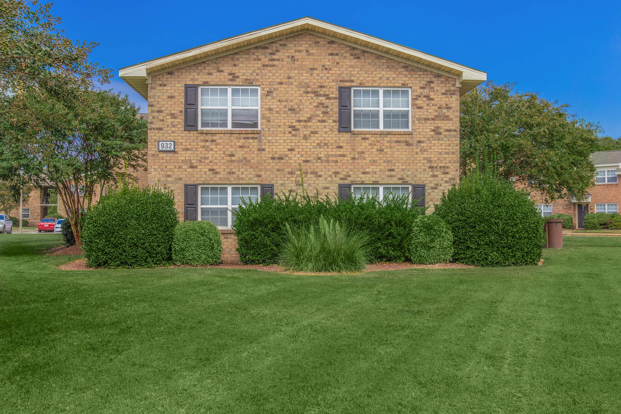
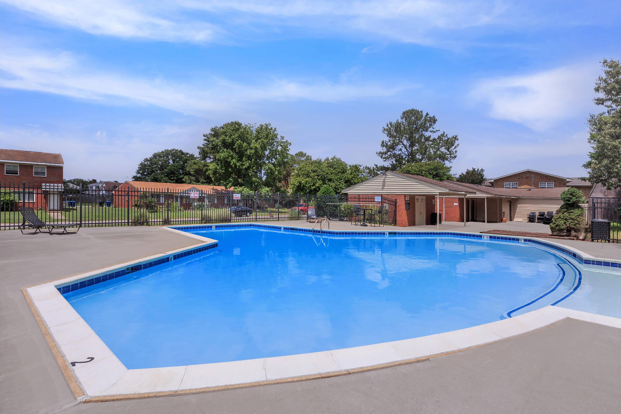
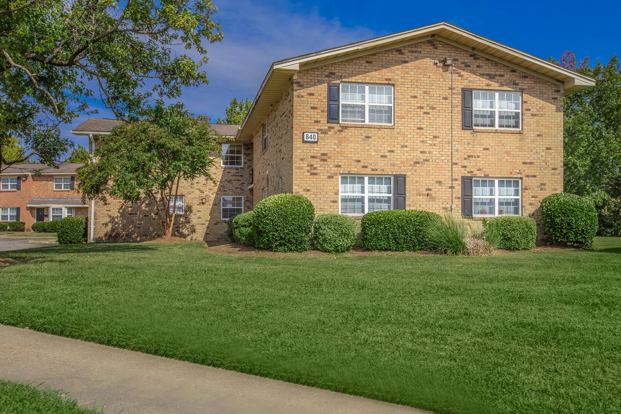
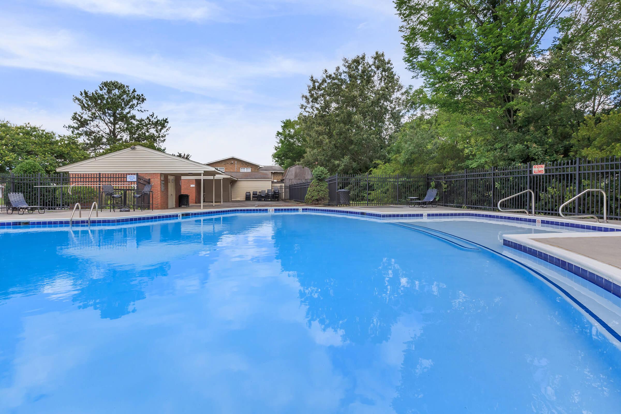
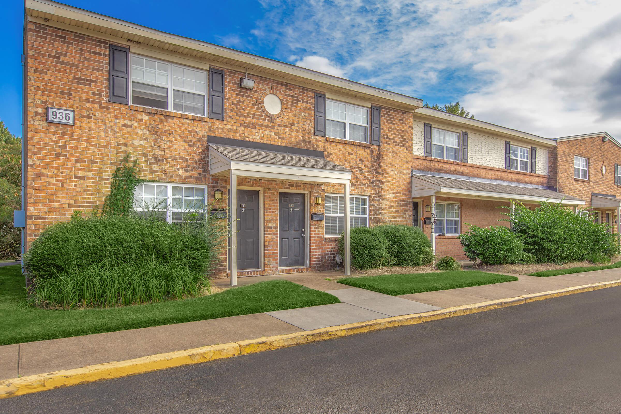
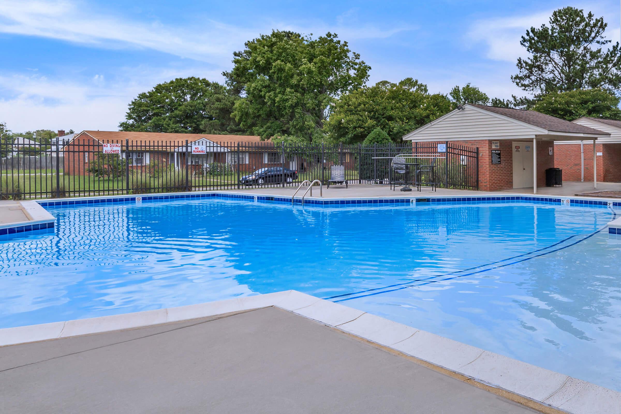
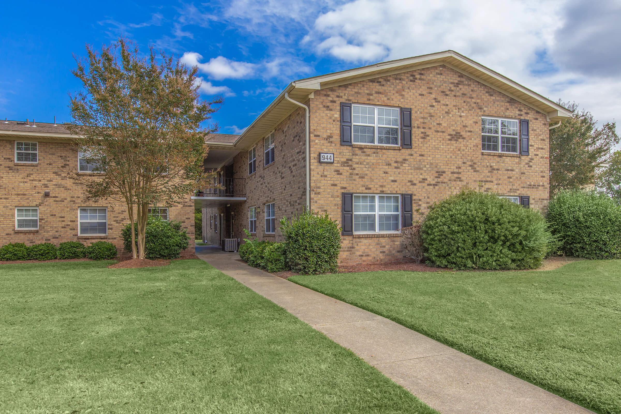
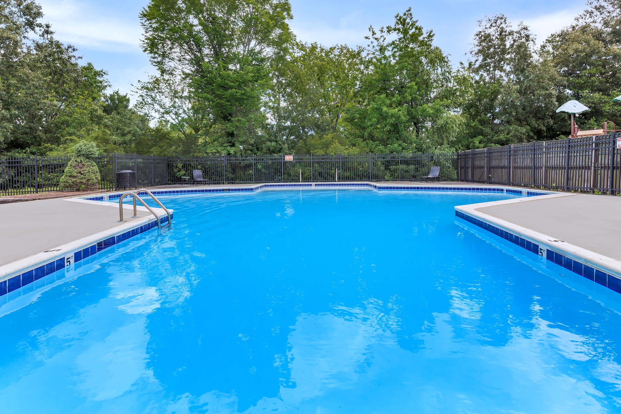

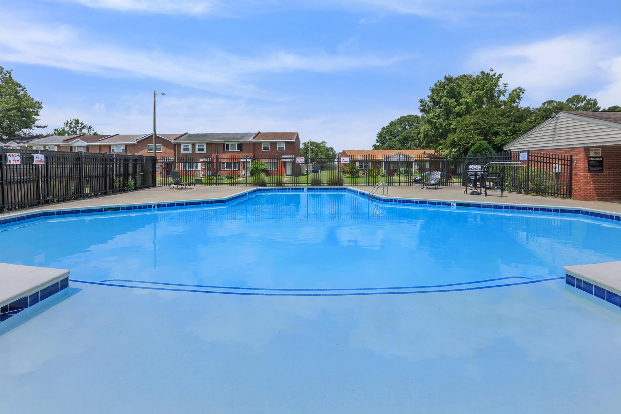
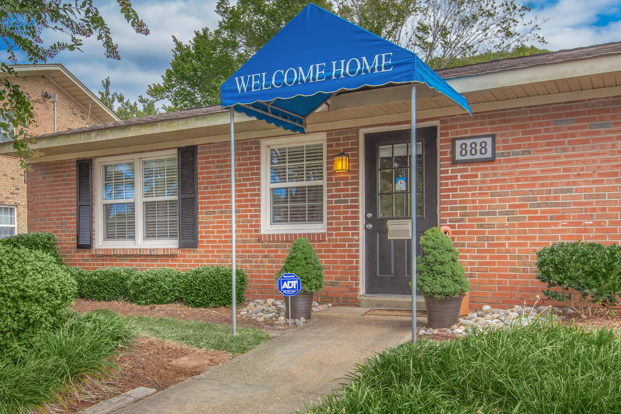
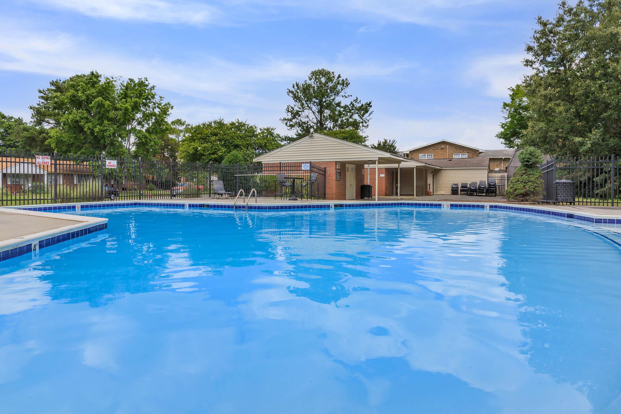
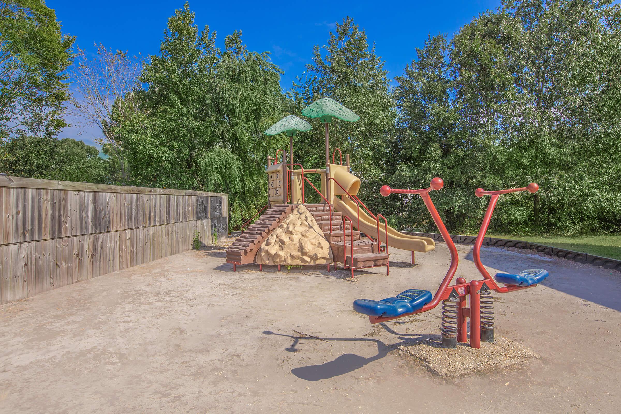
One Bedroom










Two Bedroom













Two Bedroom TH












Three Bedroom















Neighborhood
Points of Interest
Waterside at Lynnhaven
Located 888 S Club House Road Virginia Beach, VA 23452Bank
Elementary School
Entertainment
Fitness Center
Grocery Store
High School
Hospital
Middle School
Park
Post Office
Preschool
Restaurant
School
Shopping
Shopping Center
Yoga/Pilates
Contact Us
Come in
and say hi
888 S Club House Road
Virginia Beach,
VA
23452
Phone Number:
757-468-3000
TTY: 711
Office Hours
Monday through Friday: 9:00 AM to 5:00 PM. Saturday and Sunday: Closed.